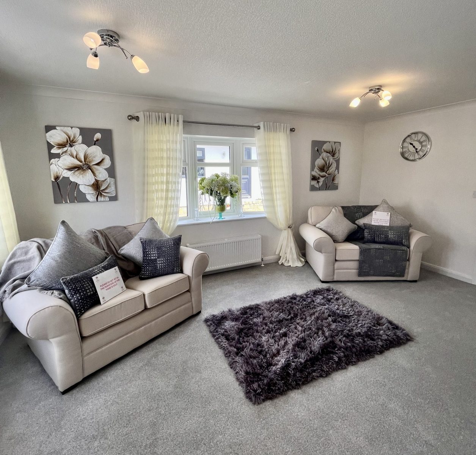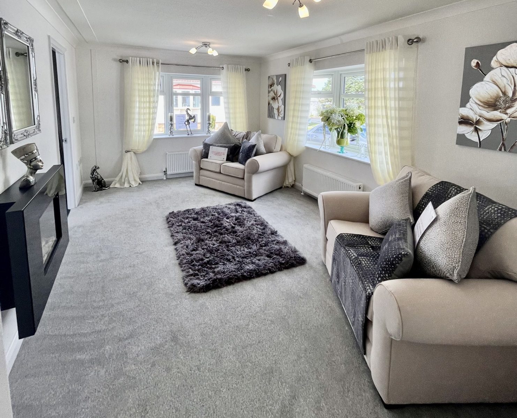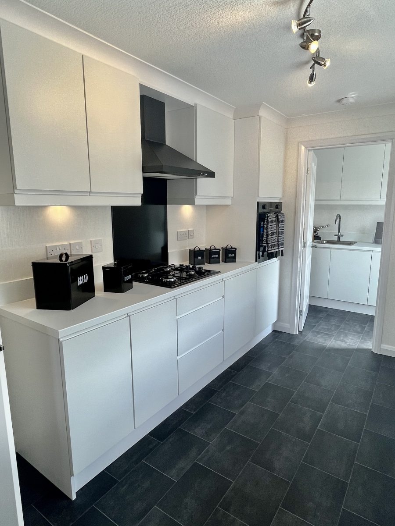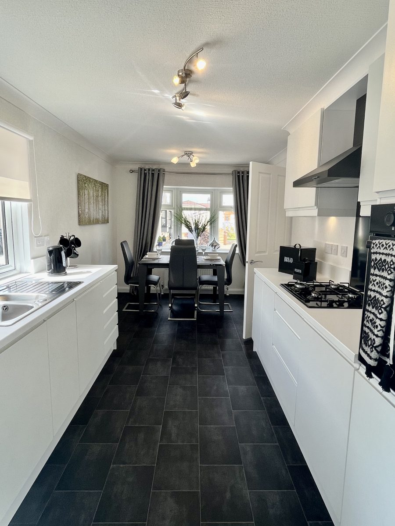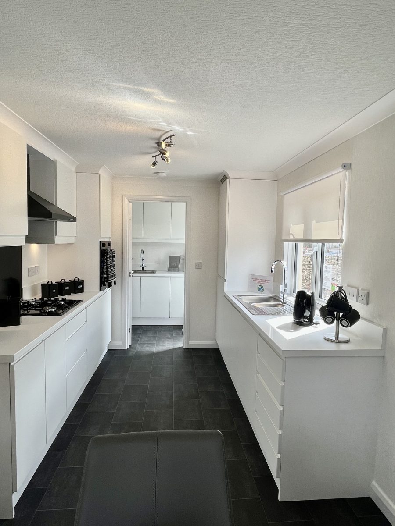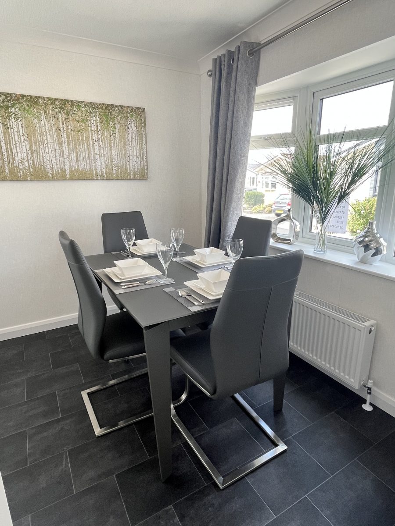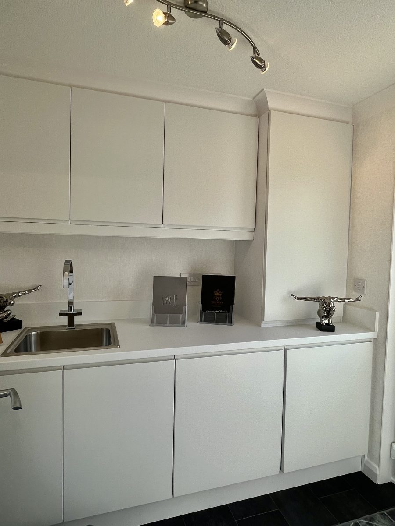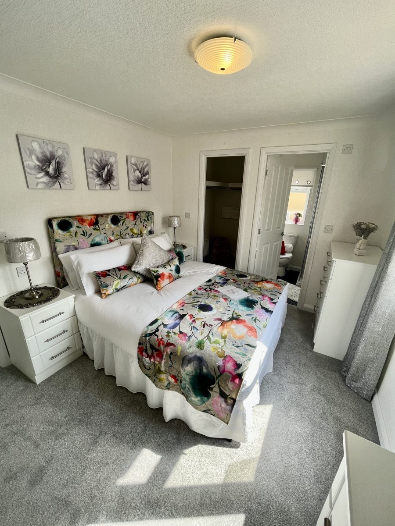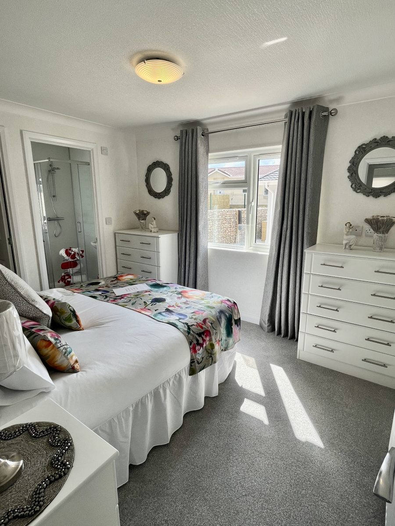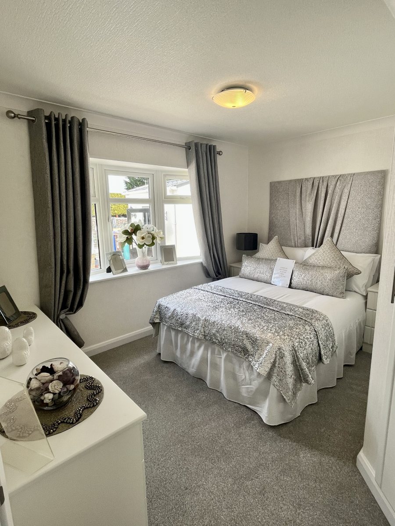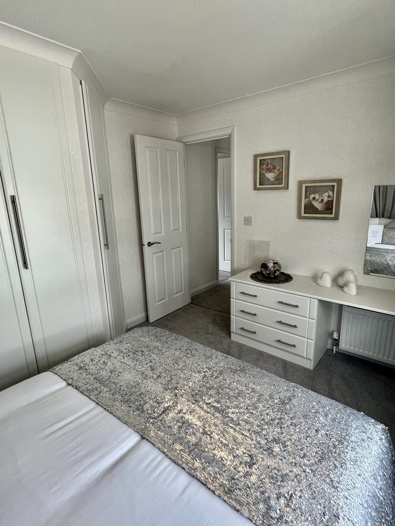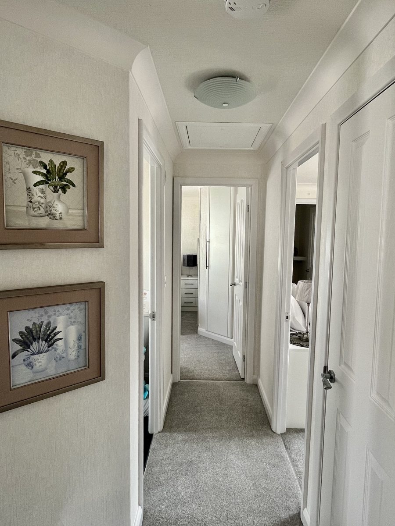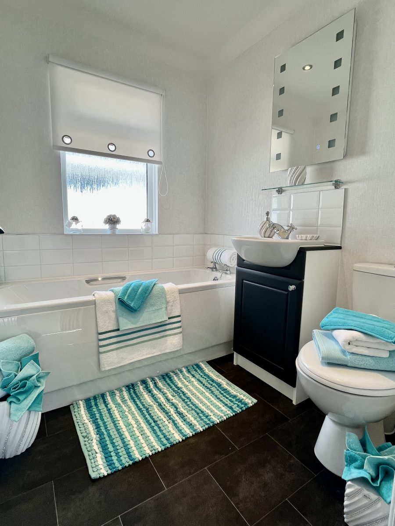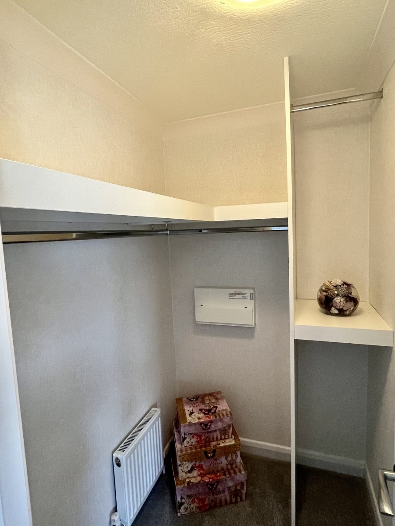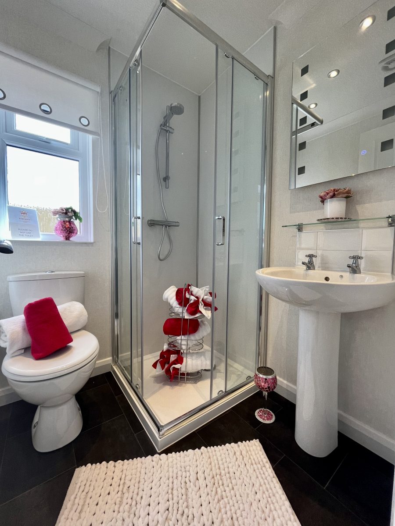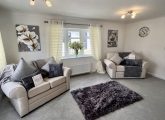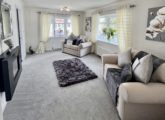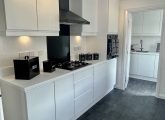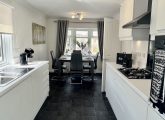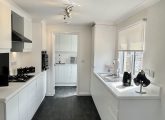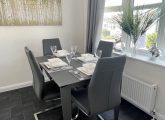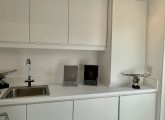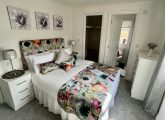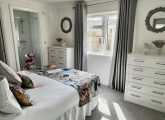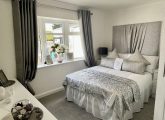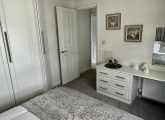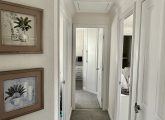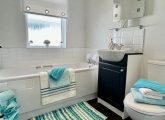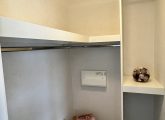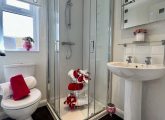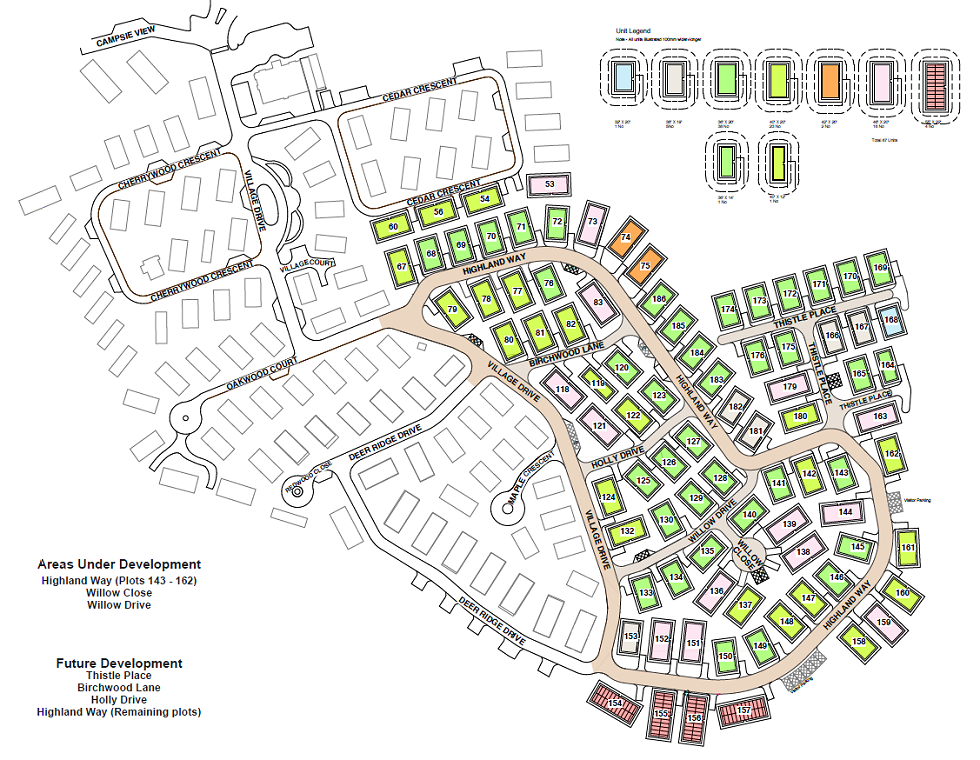Stately – Albion Tredegar Elite Residential Park Home
Red Deer Village welcome its latest addition to its over 50s community in Glasgow, the Stately-Albion Tredegar Elite. With monochrome interior features giving a very modern feel, this residential park home perfectly fits amongst its neighbours in Deer Ridge Drive.
The Stately-Albion Tredegar Elite is available at plot 98. Floor plan is available to view here.
External Landscaping
The Tredegar Elite features a pebble wall being it to add a feeling of privacy. There is a matching storage building with power inside, as well as an exterior tap and power point. Individually designed steps using Marshalls tumbled walling and natural sandstone paving slabs compliment the blossom finish, with the home featuring charcoal cornerstones. The garden is low maintenance, featuring coloured stones and pops of coloured plants.
Modern Kitchen and Dining Area
The monochrome look is maximised in the kitchen, which gives the Tredegar Elite its modern feel. The kitchen features fully fitted integrated appliances, which include black 4 burner gas hob, electric oven, black chimney extractor hood, fridge freezer and dishwasher. A separate utility room with a washing machine and tumble dryer also features.
A dark grey dining area adds to the kitchen’s sleek look, with a rectangular table and 4 matching armless chairs. This sits in front of a bay window, allowing plenty of natural light. Treviscoe vinyl flooring leads from the dining area through to the utility room.
Lounge
The spacious lounge features a Victoria Elgar cream 2 + 2 suite, facing an electric Flamerite Verada wall mounted black mirror fireplace. 2 light fixtures appear overhead, as well as 2 bay windows, with cushions, rug, throws and carpet tying in grey tones.
2 Bedroom Residential Park Home
The Stately-Albion Tredegar Elite main bedroom features double bed, 2 large matt white dressers and side tables, walk-in wardrobe and en-suite. The en-suite has a white gloss shower panel, white Bevel brick tiles above sink, mirror and Treviscoe vinyl flooring.
In bedroom 2, a double bed, fully fitted wardrobes and a dressing table appear.
The main bathroom is a similar colour scheme to the monochrome kitchen, however adds in a really bright pop of turquoise. A Matt Graphite Ashford unit matches vinyl flooring, with white wall tiles appearing above a fitted bath.
Find out more about the Stately-Albion Tredegar Elite…
Red Deer Village residential and retirement park have a range of over 50s park homes available. Homes can be reserved for up to 6 month with only a £1000 deposit, and no stamp duty to pay. We also offer a competitive part exchange scheme. To find out more about the Stately-Albion Tredegar Elite, please contact us to speak to a member of the team or arrange a viewing.
