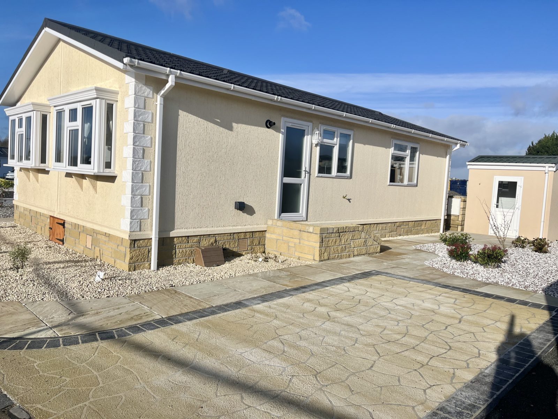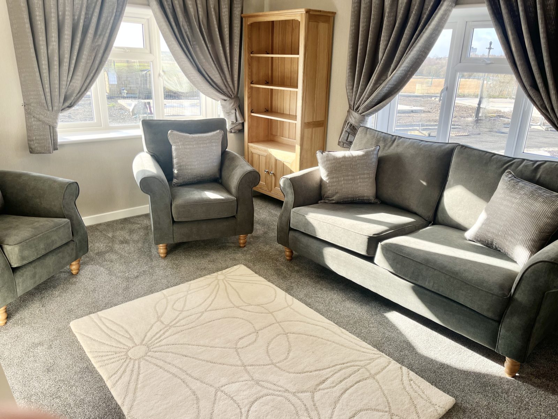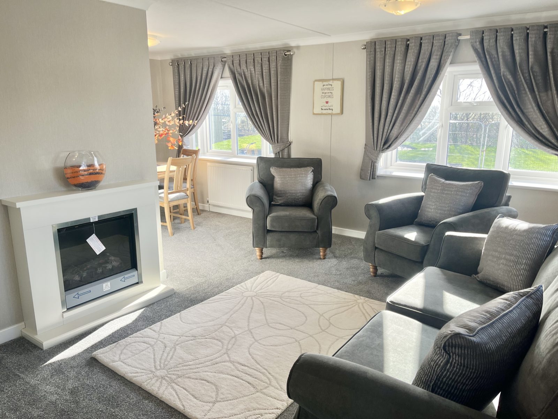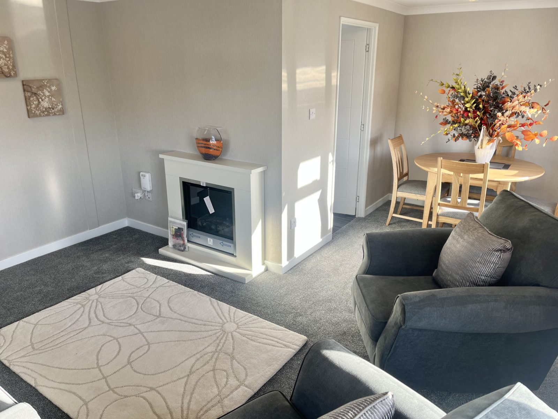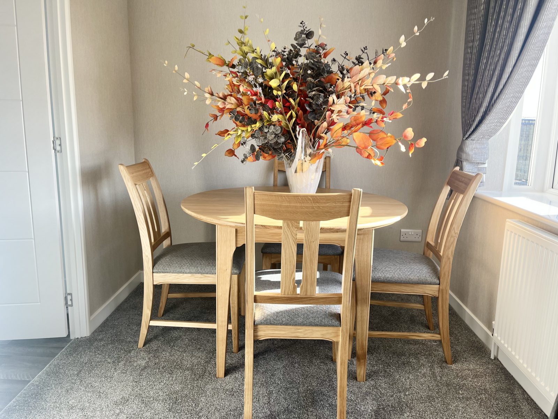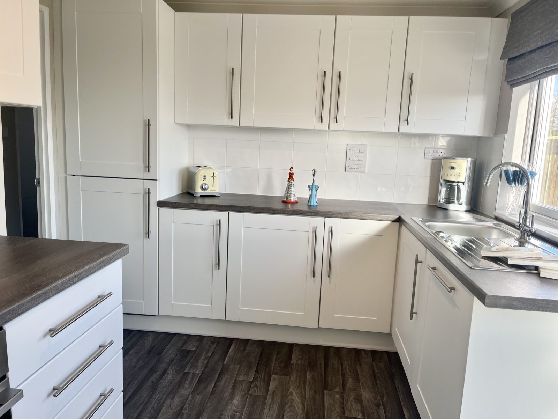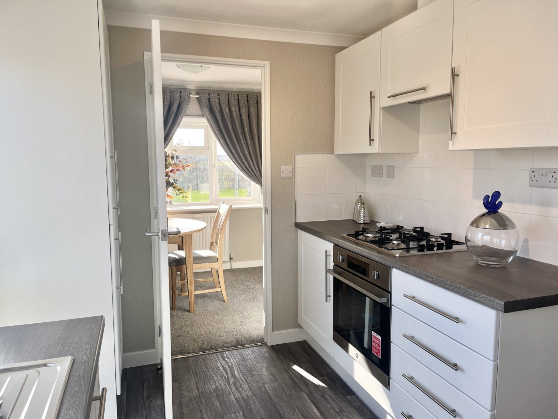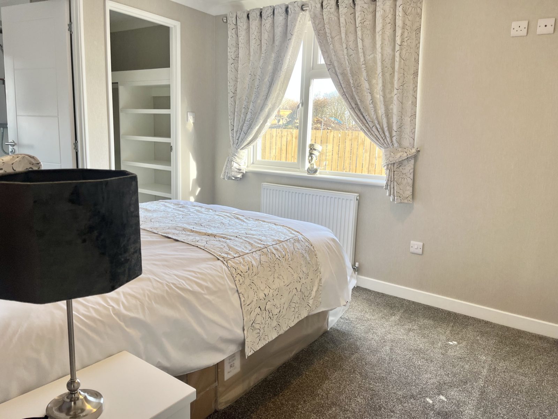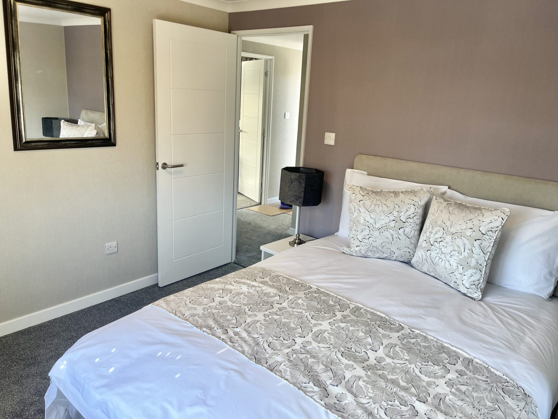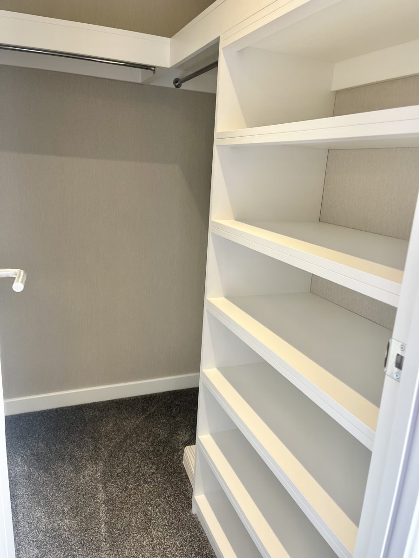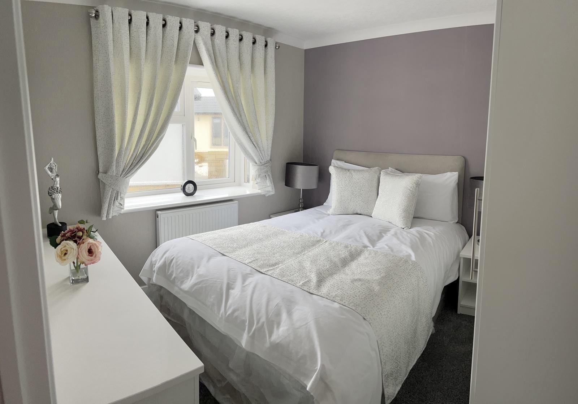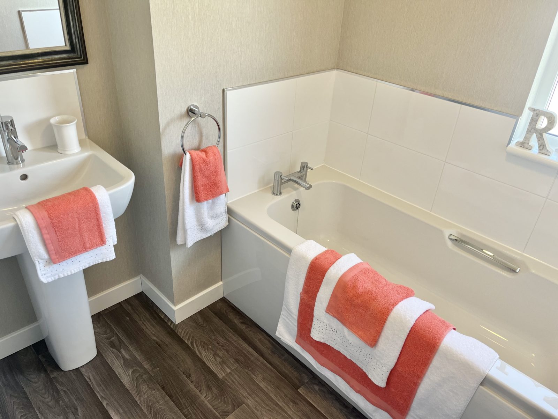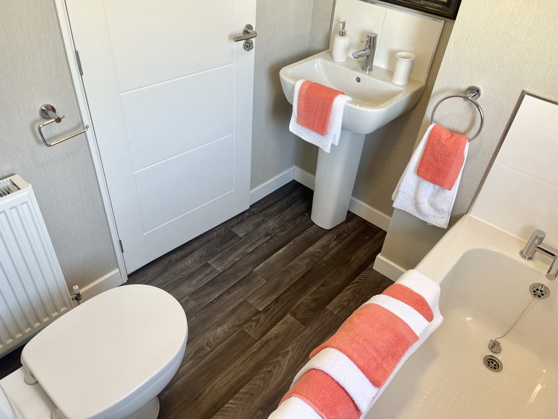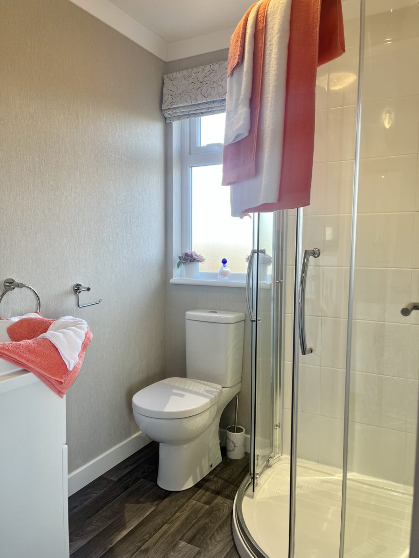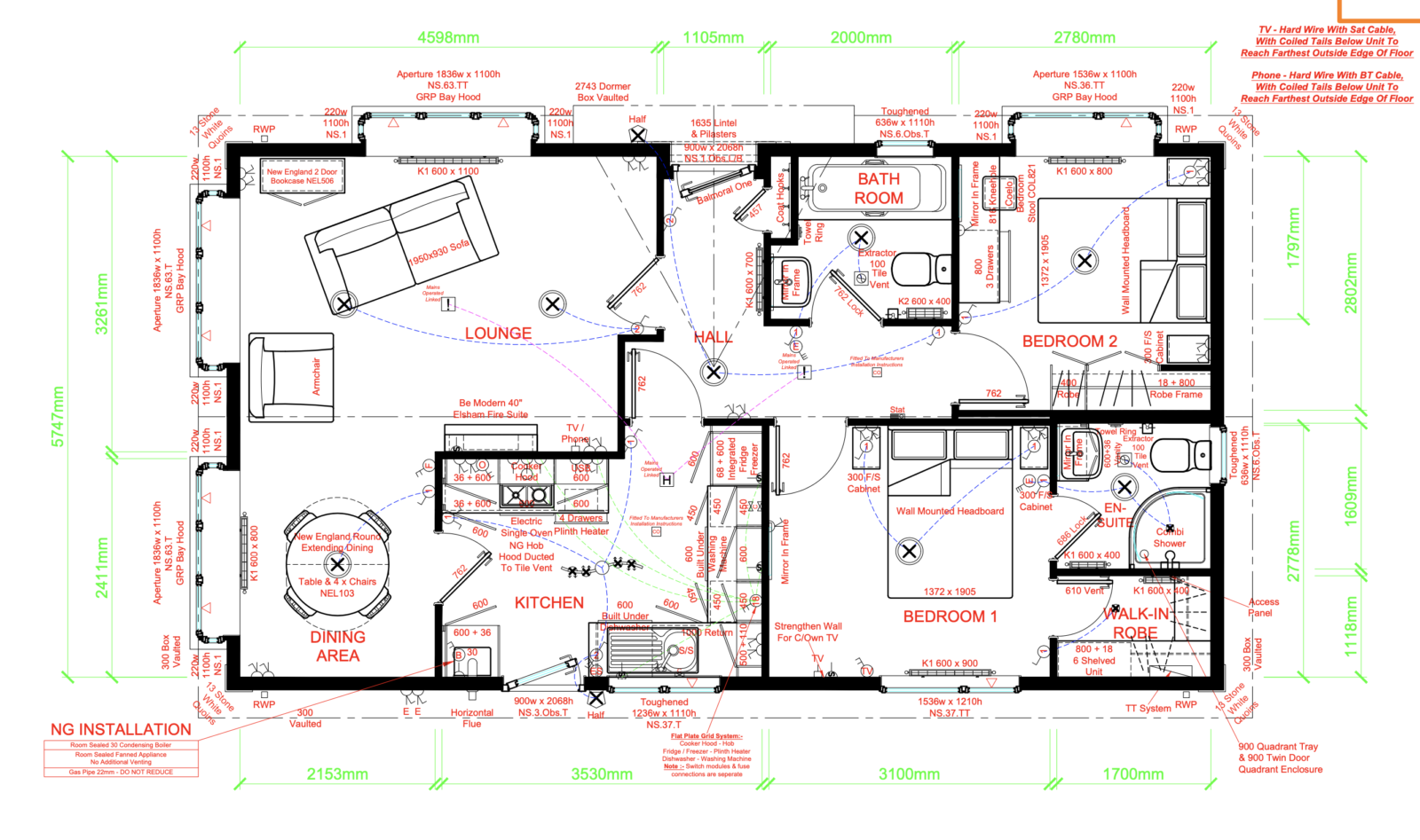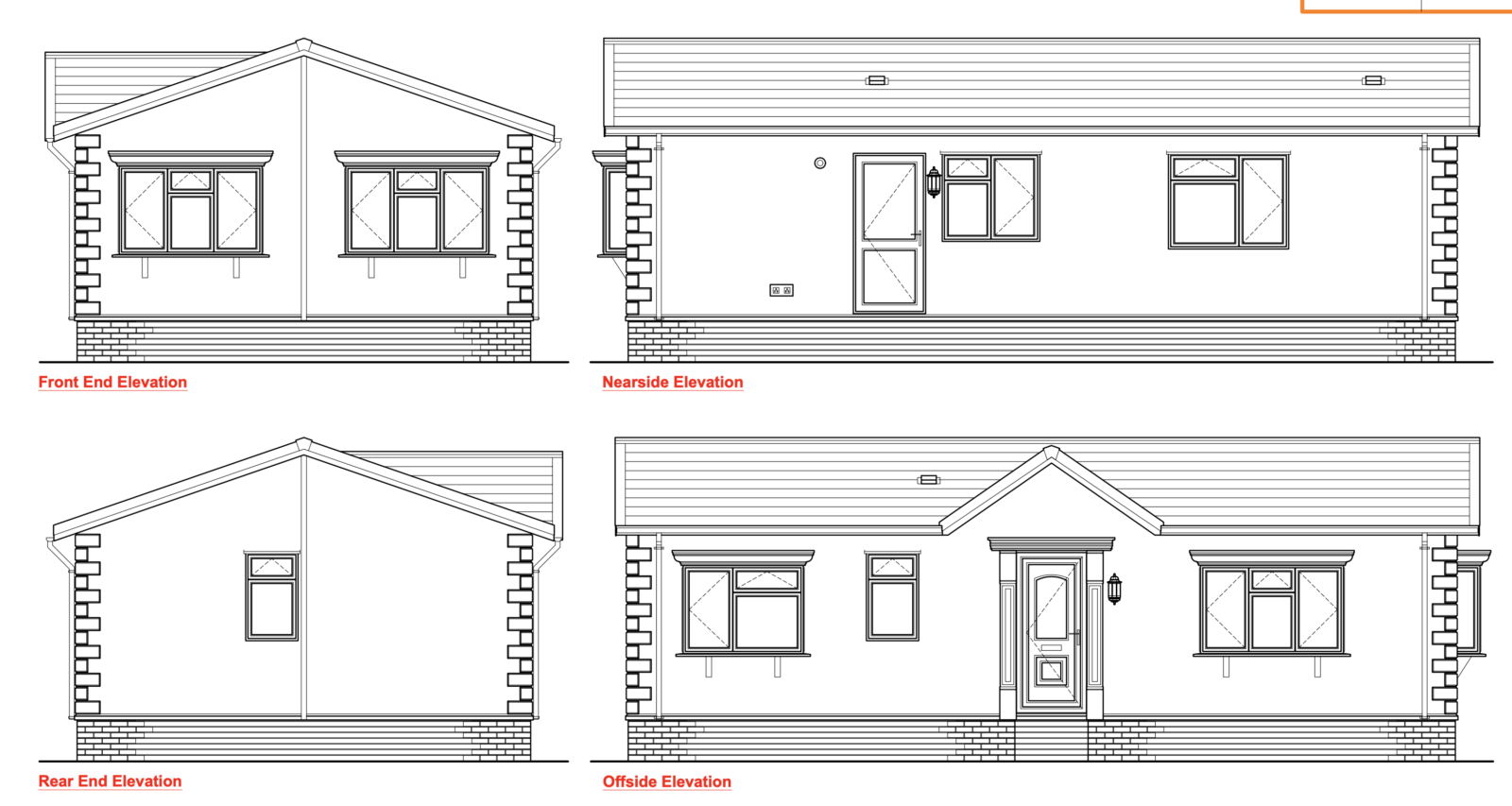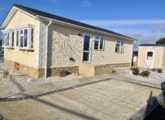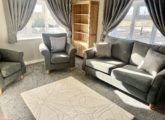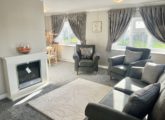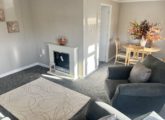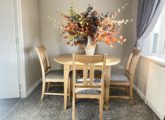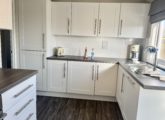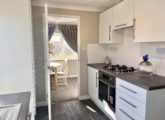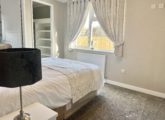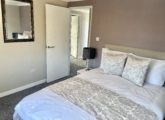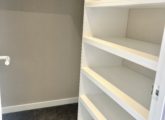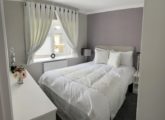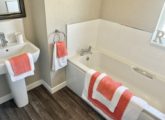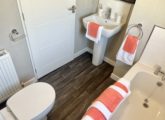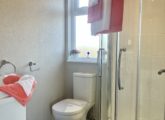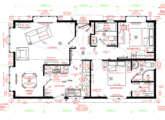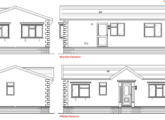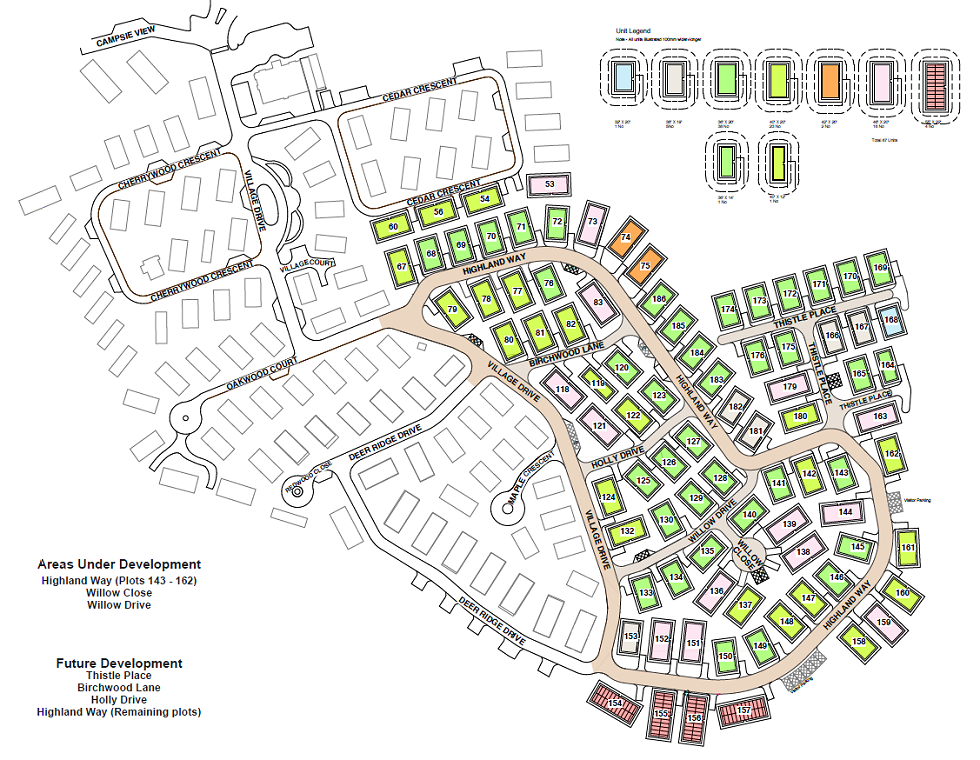Omar Regency Residential Park Home in Glasgow
The brand new Omar Regency is the latest home to arrive at Scotland’s Red Deer Village. It is located in the retirement village’s phase 4 of development, overlooking Cardowan Moss Nature Reserve.
Click here to see the Omar Regency residential park home floor plan
LUXURY RESIDENTIAL PARK HOME FOR SALE IN GLASGOW
The Omar Regency features an L-shaped living room, that flows effortlessly from dining area into the kitchen. Complete with 2 bedrooms, en-suite and walk-in wardrobe, it’s the perfect option for those looking to downsize and free up space.
INTERIOR FEATURES
The Omar Regency features a cosy living room, complete with New England bookcase and Eltham 40″ floor standing fireplace in soft white. An Ashby high back 3 seater suite with light oak feet matches 2 grey armchairs. Pewter carpet features throughout living room and dining area, with matching grey curtains and light grey wallpaper. Bay windows allow plenty of light and an excellent view out onto Cardowan Moss. The living room comfortably accommodates a dining area, with New England round extending dining table, with 4 Vermont dining chairs with fabric seat pads in grey, to match the rest of the room.
The kitchen in this retirement home is fully fitted with integrated appliances. White matt finish units with brush steel handles tie in with white tiled splash back. Axiom Shadow Oak worktops match perfectly with vinyl flooring. Appliances include a 4 burner stainless steel gas hob with cast iron supports, stainless steel electric oven, integrated extractor fan, dishwasher, fridge/freezer, washing machine and stainless steel sink.
Both bedrooms feature double beds, including cushions and bedding. The master bedroom has a purple feature wall, and leads into a walk-in wardrobe and ensuite. The ensuite and main bathroom both feature vinyl flooring. The ensuite features a white fully tiled shower and tiling above sink, mirror and matt white unit. The main bathroom features gloss wall tiling above fully fitted bath and sink.
EXTERNAL LANDSCAPING
The Omar Regency is cream with a charcoal grey roof, and bay windows throughout, with lantern exterior lights. The home has a matching outdoor storage building with power inside. The over 50’s retirement park fully landscape all of their residential park homes with individually designed steps using Marshalls tumbled walling and natural sandstone paving slabs.
Find out more about the Omar Regency…
The Omar Regency has only just opened its doors for viewing. You could be one of the first to visit if you book in advance to visit!
Red Deer Village offer a competitive part exchange scheme, for those looking to take the stress out of moving home. Residential park homes can be reserved for only £1000, with no stamp duty to pay. To find out more about the Omar Regency, or about the over 50’s community within Red Deer Village, please contact us to speak to a member of our team, who will be happy to assist!
